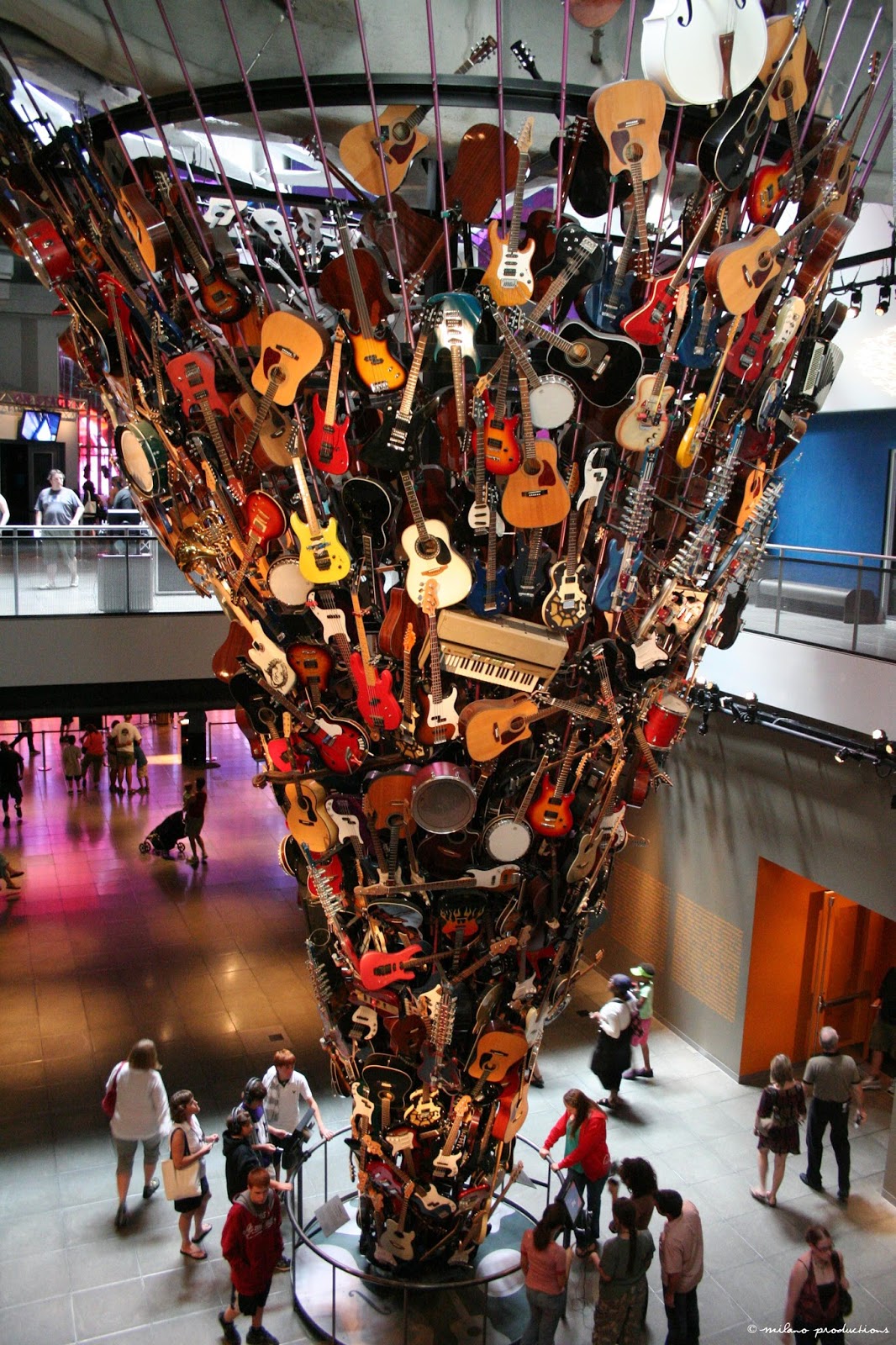https://www.youtube.com/watch?v=uPaFjm4irLM
Saturday, November 29, 2014
Monday, November 24, 2014
Future Design Museum Artefact + Exhibition Space
Gadget from "Strange Days"
The gadget allows people to record the reality. The result is not only a moving picture, but a virtual experience, that makes you feel the emotions of the person who recorded the "video"
Matrix
Parallel reality generated by a computer project. People connect to the program through the plugs inserted into human bodies.
Tron Legacy
Another example of a parallel reality, in this case it is a game, and the players go inside the game physically through a special portal.
A model of a future artefact
Installations, repetition, structure
Art and design fusion
Saturday, November 22, 2014
Collection of Museum Spaces Around the World.
Guggenheim museum
I love the idea of a hovering composition, reminds me of the Imperial Wall Museum.
It is a great idea of how the empty space of the main hall space can be used.
Frank Gehry
EMP Museum in Seattle
It is commemorated to a pop culture, non profitable, free entry. The architecture was inspired by a broken guitar. Using the ZEPPS™ Process allowed Zahner to efficiently produce the complex forms with minimal waste and a reduced ecological footprint, eliminating the need for additional structural construction. http://www.azahner.com/sys_zepps.cfm
Kunstjaus Graz, Austria
Tom Cook and Colin Fournier
Looks like an organ of an alien. It communicates with the outside with the help of his skin.
It is surrounded by traditional old buildings.
White boxes divide the open space of the museum on small units. This concept allows the museum space to be very flexible, the plan can be changed very often, unique plan for each exhibition.
MOMA, New York
Marian Goodman Gallery
Adrian Villar Rojas
San Francisco Museum of Modern Art
Mario Botta
This space remind me of a new space for Design Museum. I love that the are huge spaces left for massive pieces of work. They Gallery nowadays not only exhibits the works, but also commission the works so they will fit particular criteria of the gallery or the Museum space.
UVA
Is one of the most impressive design Group. They work with light and darkness. Darkness is their clay and light is their knife and hands to build the space, to change the dimension.
Friday, November 21, 2014
Serpentine Pavillions
Along with the activity of its permanent galleries, the Serpentine is renown for the temporary summer pavilion it has been commissioning since 2000 to some of the most prominent international architects.
Smiljan Radic Pavilion 2014
This year’s iteration is by Chilean architect Smiljan Radic, it’s a curvaceous structure of fibreglass sitting atop a Stonehenge-like array of boulders. Inside it feels like a protective cocoon, with light coming through the translucent shell and cut-outs to the landscape beyond. It opens to the public on Thursday (26th June) and is usually one of the most popular art/architecture events in the city over the summer, there’s a cafe inside and people usually spill out onto the grass around.
From the outside, visitors see a fragile shell, as if made out of paper mache. But at the same time it looks like a stone, blends into the landscape. The skin is made of fibreglass.
Creates a sensation that the whole structure is floating.
Serpentine Gallery Pavillon 2012 by Herzog de Meuron and Ai Weiwei
The plan involves excavating down to groundwater level, revealing buried traces of the past eleven annual pavilions and creating a well at the bottom that will also collect rainwater.A pool of water will also cover the surface of the circular roof, supported just 1.4 metres above the ground by twelve columns that represent pavilions past and present. It will be possible to drain this water down into the well to create an elevated viewing platform or dance floor.
Serpentine Gallery Pavilion 2013 – Sou Fujimoto
Built on the lawn outside the Serpentine Gallery, Sou Fujimoto's cloud-like pavilion comprises a grid of white poles that ascend upwards to form layered terraces with circles of transparent polycarbonate inserted to shelter from rain and reflect sunlight. "From the beginning I didn't think 'I'd like to make a cloud'," says Fujimoto, explaining how he tried to design a structure that would fit in with its surroundings. "I was impressed by the beautiful surroundings of Kensington Garden, the beautiful green, so I tried to create something that was melting into the green." "Of course the structure should be artificial so I tried to create something between architecture and nature; that kind of concept has been a big interest in my career so it is really natural to push forward with that concept for the future," he adds.
Serpentine Pavilion 2010 by Jean Nouvel
Drama, Light and Colour.
The geometric structure combines lightweight translucent facade materials, retractable awnings and a 12 metre cantilevered wall. The striking red colour of the pavilion contrasts with the surrounding park and refers to iconic symbols of London. The building consists of bold geometric forms, large retractable awnings and a freestanding wall that climbs 12m above the lawn, sloping at a gravity defying angle. Striking glass, polycarbonate and fabric structures create a versatile system of interior and exterior spaces. Around the Pavilion, Nouvel has created spaces for outdoor enjoyment and play, bringing the tradition of French civic parks to London. Red table tennis tables, draughts, chess, frisbees and kites will be available for the public to play with throughout the summer months.
Serpentine Pavilions Archive - http://www.dezeen.com/tag/serpentine-gallery-pavilions/
Subscribe to:
Comments (Atom)
























































